ILLE ET VILAINE, Fougeres. 3 bedrooms, 125m2. 3947m2 terrain. Gardens. Parking. Large workshop/garage, outbuildings.
275 000 €**
Agency Fees Included
-125m2 habitable, all ground floor
-Potential to extend into 2nd floor (90m2)
-Large conservatory (50m2)
-3947m2 land and gardens not over-looked
-Large workshop/garage (245m2) plus outbuilding
-Energy C with Air source heat pump
DESCRIPTION AREA
Situated 5 minutes drive from the centre of medieval Fougères with its Château, Saturday open-air market, hypermarkets and every commerce you could think of this property is nestled within an oasis of peace and calm, not over-looked by neighbours and with its own grounds surrounding it. Access to the autoroute A84 (Rennes/Caen) in less than 10 minutes. Le Mont Saint Michel and the coast is under an hour.
DESCRIPTION PROPERTY
Built around 1976 and updated in 2000/2015 and 2017 this property benefits from a modern air pump heat source, double-glazed through-out and well insulated hence its C rating.
The country lane leads to just this house and 2 others, surrounded by fields and trees.
We arrive through the main gates onto the tarmac parking area, here there is a useful car port and access to the huge garage/workshop. We are surrounded by the land belonging to this property.
The conservatory is fully insulated with sliding, double glazed, windows that open fully bringing the outside in. This area is used for sitting, relaxing, and dining.
Leading from the conservatory we find the kitchen with modern, built-in, units, fitted and equipped. The kitchen features a breakfast bar and access to the laundry room (circa 20m2) also housing the heating unit. Here we see stairs leading up to the huge attic space which is ready for conversion into more living space.
This house has 3 good sized bedrooms, all on the ground floor complimented by an 'italien' shower room (walk in shower) separate WC and another room currently used as an office.
All double glazed with electric shutters.
OUTSIDE
The grounds (3,947 m2 / almost 1 acre) are mainly laid to grass with specimen trees and a fruit orchard. Fenced paddocks ideal for animals, an outbuilding currently used to shelter sheep and hens with an additional storage room.
Unique ! You will not believe the fantastic garage/workshop that comes with this property. A substantial building measuring over 245m2 with concrete flooring with direct access off the lane. Water and electricity. Absolutely ideal for motorhomes, caravans, workshops, running a business ???. endless potential.
CONCLUSION
You are very welcome to follow me on Facebook and see properties even before they are for sale https://www.facebook.com/AlisonAgenceNewton and also have a look through the property videos that I produce on YouTube : https://www.youtube.com/@AlisonAgenceNewton
Agence Newton is an International Estate Agency based in Brittany, France. Bilingual English and French.
Contact me : alison.s@agencenewton.com +33 6 04 17 94 33
(5.77 % fees incl. VAT at the buyer's expense.)
General
Commune
FOUGERES
Postal Code
35300
Department
Ille-et-Vilaine (35)
Type of property
House
Liveable Space
125 m²
Land size
3947 m²
Interior arrangement
Number of Rooms
6
Bungalow
Yes
Number of floors
1
Bedrooms
3
Shower rooms
1
Toilets
1
Lounge size
50 m²
Heating type
Aérothermie
Structural
Year of construction
1976
Neuf - Ancien
Récent
Financial aspects
Price excluding fees
260000 EUR
Price including Agency Fees
275000.00 EUR
Fees (%)
5.77 %
Others
Diagnostics
Energy diagnosis
Oui
Primary energy consumption
C
Primary energy consumption value
179 kWh/m2 par an
Greenhouse gas
A
Greenhouse gas value
5 Kg CO2/m2/an
Min Energy Cost
1385 EUR
Max Energy Cost
1873 EUR
Cost Reference Year
01/01/2021
ECD / GHG classes
consommation
(énergie primaire) émissions
(énergie primaire) émissions
179
kWh/m²/an
5
kg CO2/m²/an
Logement très performant
Peu d'émissions de CO2














 Return
Return



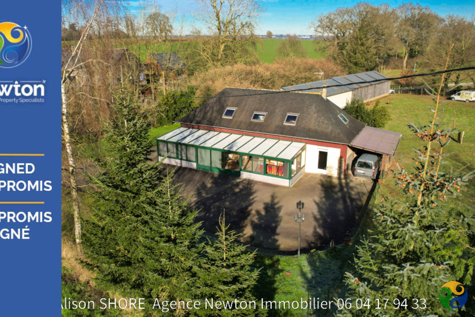
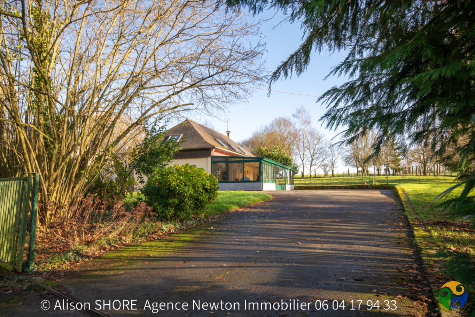
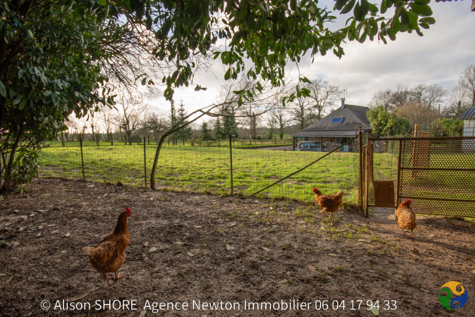
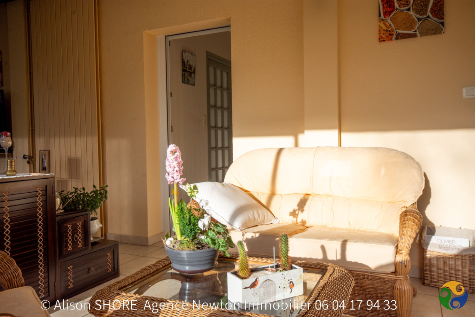
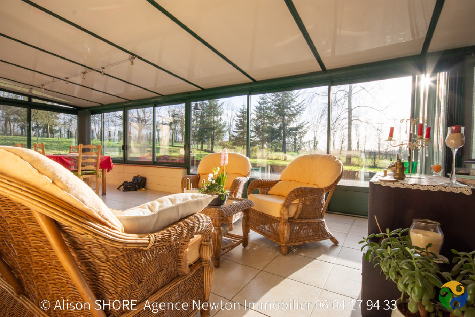
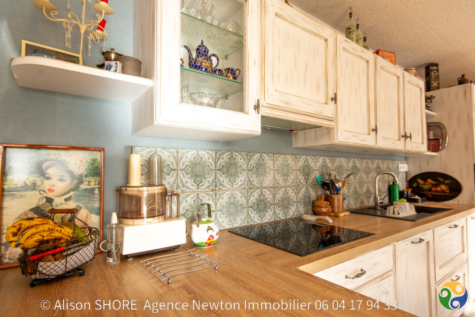
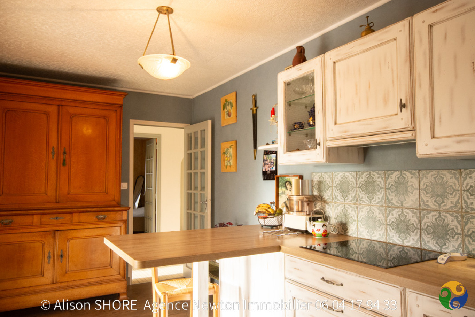
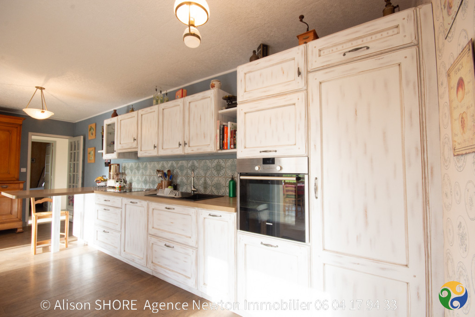
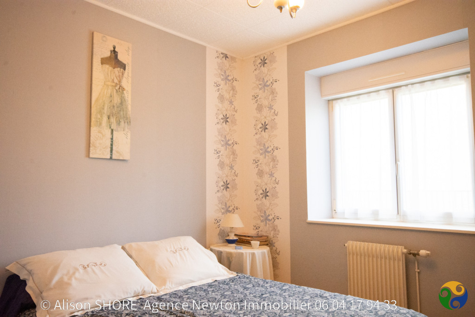
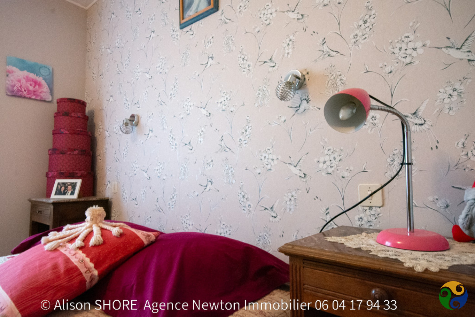
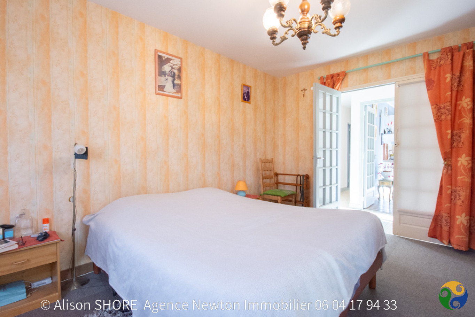
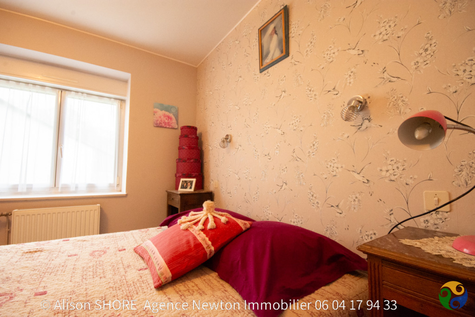
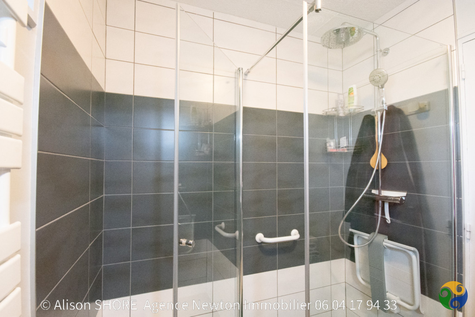
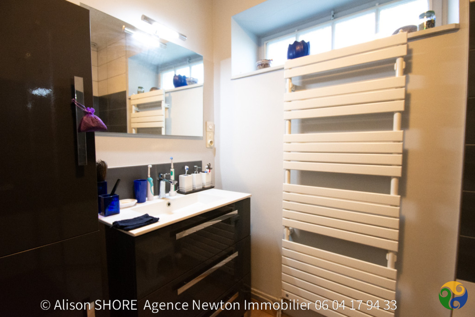
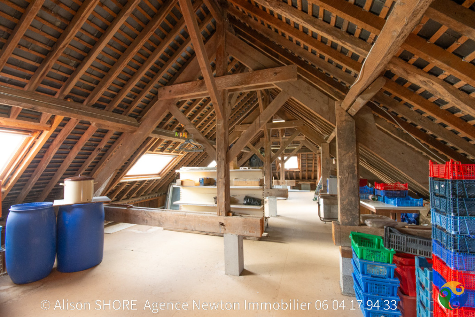
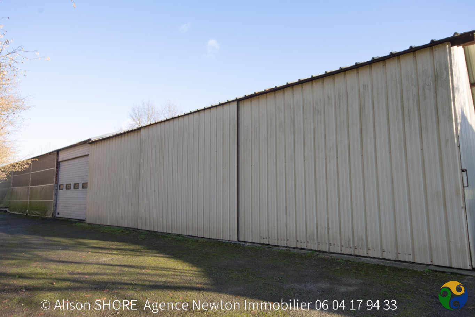
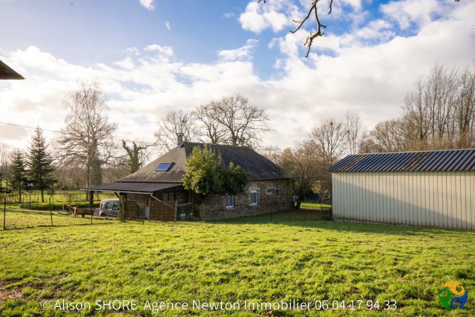
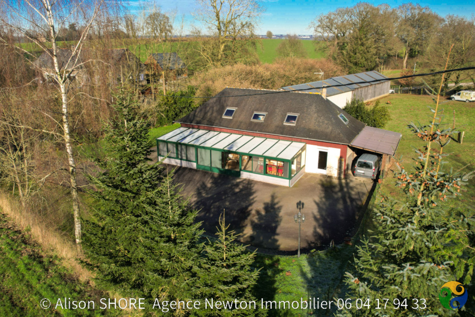
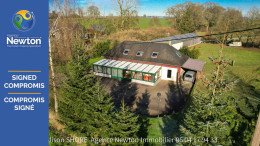
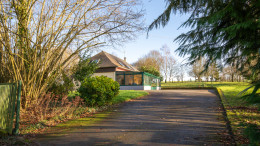
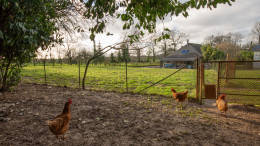
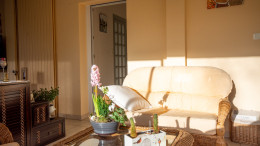
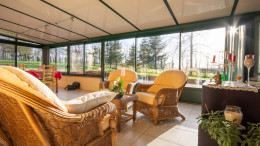
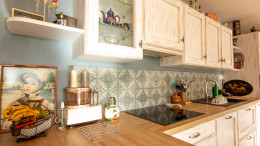

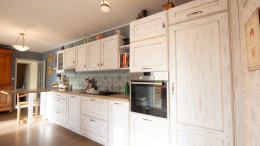
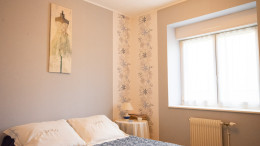
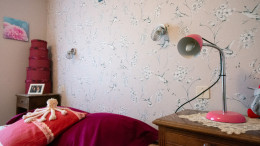
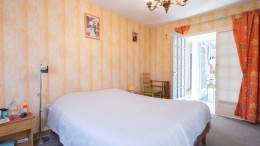
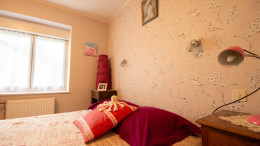
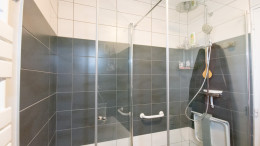
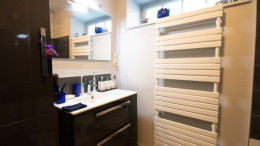
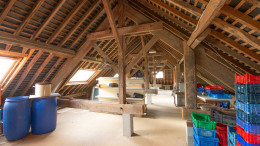
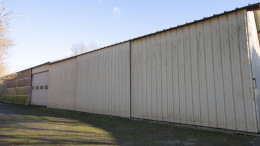
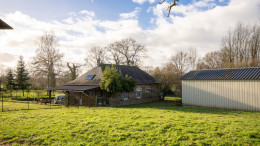
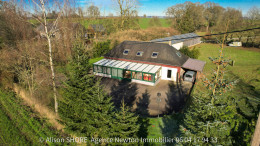
 Consult the fees
Consult the fees


