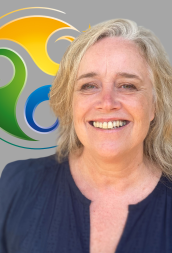TARN ET GARONNE 3 stunning stone houses, pool, super views with 13 plus hectares
A stunning ensemble of stone houses near Montaigu de Quercy including a traditional stone farmhouse with 3 beds, a fully renovated barn with underfloor heating, a gorgeous guest cottage, swimming pool and open barn for parking, all set on over 13 hectares of land. Located on an elevated position a few minutes' drive from the village, with wide open views and no near neighbours.
A perfect haven to escape from the world, with the ability to sleep 18 people comfortably; ideally suited for a large family to share the beauty of the Quercy countryside and invite their friends too. An easy property to maintain with approx. 5,000m2 of gardens around the houses, the rest of the land and woodland can look after itself!
Farmhouse
A traditional stone farmhouse, with over 200m2 of living space. Entrance into the kitchen (35m2), flagstone type tiles throughout the ground floor, leading onto dining room (33m2) with access to the wisteria covered terrace and pool. Large living room (54m2) with wood burning stove and French doors to the pool. Large utility room with toilet
Upstairs a light bright landing (11m2), this corner could be used for a study area or reading space, with window seats on the double aspect windows.
Bedroom one, (30m2) the blue room has plenty of light and space again with double aspect windows, across the landing (12m2) is the shower room with handbasin and wc.
A second landing with a large door and Juliet balcony looking over the pool, leads to the bathroom (7m2) and separate toilet (1,50m2), bedroom 2 (16m2) and bedroom 3 (18m2), with double aspect windows and built in wardrobe.
Access to the staircase to the attic is via a small door in the shower room.
Barn
A super conversion, providing lots of space and light. Entrance into the fitted kitchen
A few steps down to the large, impressive living room with dining area leading onto the sitting area, full height ceiling and exposed beams (5m), double doors lead on to an east facing covered terrace (50m2)
The main suite is on the first floor, a few steps up lead to a small landing, the luxury bathroom (14m2) with bath, separate shower, handbasin and WC is to the left. To the right is the master bedroom (22m2), with large windows providing lovely wide country views.
Leading to dressing room (17m2) ? what a treat!
On the garden level, there is a large laundry room with shower and WC (access to small cellar for storage), 2 further bedrooms and a door giving access to the garden.
Guest cottage (40m2)
A sweet stone cottage, completely renovated and insulated with 2 bedrooms and a shower room. Would be easy to add a small kitchenette to the largest bedroom for more independent living. Two sets of french doors, one leading to a lovely east facing terrace giving more privacy and the other leading to the front courtyard. Perfect for one level living
Hangar (95m2)
A large stone open hangar, currently used for parking but could be transformed to a summer kitchen or extra accommodation (subject to planning)
Outside
12 x 5 salt water pool with integrated steps, tiled surround. All the plumbing has recently be updated, so like a new installation. Small pool shelter for storage and pump house
Long access drive leading to a turning circle with an old olive tree.
Mainly laid to lawn surrounding the properties, and there are fruit trees (plum, cherry and fig). Each house has its own terrace.
Behind and next to the property are 13+ hectares of land, mainly sloped but a good 3 hectares of prairie, suitable for horses.
Tax fonciere euros4580 per year
2 septic tanks
well and source
ADSL available, fibre optic nearby
Just 5 mins from Montaigu de Quercy by car where you will find all commerce. 1h20 mins to Toulouse or Bergerac airports. 45 mins to Agen (TGV)
A super property that must be viewed to be fully appreciated. A gem in the Quercy countryside. (4.00 % fees incl. VAT at the buyer's expense.)
(énergie primaire) émissions














 Return
Return







































 Consult the fees
Consult the fees












