ORNE : Charming 3 bedroom stone village house with lots of character.
139 000 €**
Agency Fees Included
Situated close to Tinchebray and Flers this 3 bedroom semi-detached house is in the centre of a peaceful village and offers the perfect home or lock up and leave holiday home. The house has been fully renovated to a high standard yet retains many period features to give a charming and cosy feel.
To the front of the property there is a gravelled area with shrubs currently used as off-street parking, giving views of the impressive church opposite.
Entrance into the living/dining room which has a large fireplace with wood burner. Oak beams and floors throughout the property gives a lovely homely feel. Dual aspect windows and doors to front and rear garden of the house and access to a partially open plan kitchen.
The kitchen area is fully fitted and equipped with a laminate floor to save those spills. The kitchen window looks out over the back garden and patio area.
From the kitchen there is access to a nicely appointed shower room with W.C
An oak staircase leads from the living room to an ample landing area with bespoke balustrades and high level window. Three generous bedrooms with views to the front and rear, currently one is used as a study.
The upstairs bathroom with W.C has been tastefully modernised making it a lovely space to soak in the very stylish bath.
Above is an attic that runs the fully length of the house that could potentially be developed to give more room subject to planning.
The house has UPVC double glazing throughout and is heated via the woodburner and electric heaters upstairs. There is and electric water tank for the domestic hot water.
Externally we have a nicely laid stone patio and gravelled area complete with a well pump feature that is fully operational. A second building of approximately 40m² has a workshop, storage area, upstairs projects room equipped with power and water.
The gardens are laid with mature shrubs with a lawned area at the rear of the outbuilding. A poly tunnel with small raised beds for the avid gardener. At the rear is also a small decking area that has been used as a hot tub/spa area.
Please have a look at the plans and 360 video to get a good feel for this house and do not hesitate to give us a call!
(6.92 % fees incl. VAT at the buyer's expense.)
General
Commune
CHANU
Postal Code
61800
Department
Orne (61)
Type of property
House
Liveable Space
86 m²
Land size
0 m²
Interior arrangement
Number of Rooms
4
Bungalow
Yes
Number of floors
-1
Bedrooms
3
Bathrooms
1
Shower rooms
1
Toilets
2
Lounge size
31 m²
Heating type
Bois + Electrique
Cheminée
Poêle à bois
Structural
Neuf - Ancien
Ancien
Financial aspects
Price excluding fees
130000 EUR
Price including Agency Fees
139000.00 EUR
Fees (%)
6.92 %
Others
Diagnostics
Energy diagnosis
Oui
Primary energy consumption
D
Primary energy consumption value
234 kWh/m2 par an
Greenhouse gas
B
Greenhouse gas value
7 Kg CO2/m2/an
Min Energy Cost
1110 EUR
Max Energy Cost
1560 EUR
Cost Reference Year
26/10/2022
ECD / GHG classes
consommation
(énergie primaire) émissions
(énergie primaire) émissions
234
kWh/m²/an
7
kg CO2/m²/an
Logement très performant
Peu d'émissions de CO2














 Return
Return




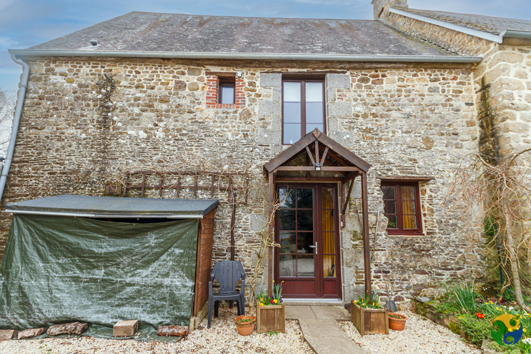
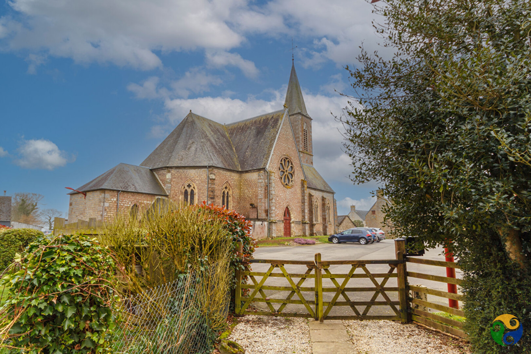
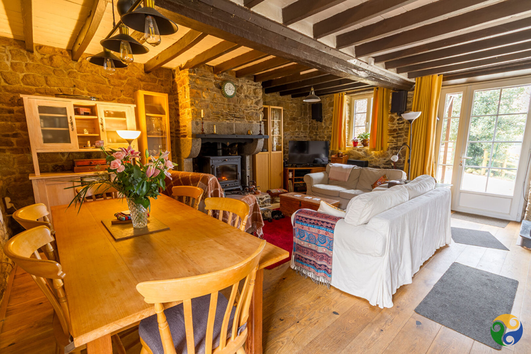
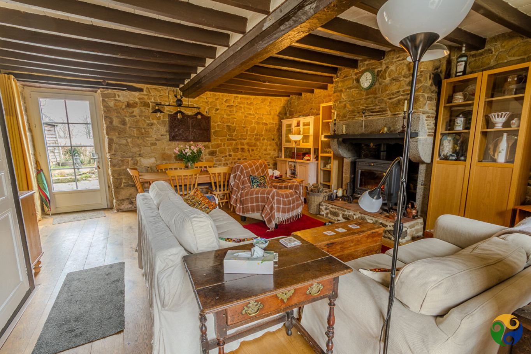
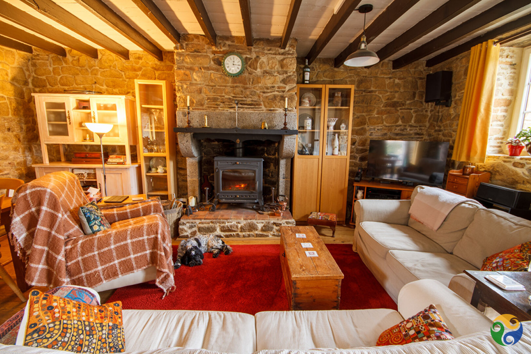
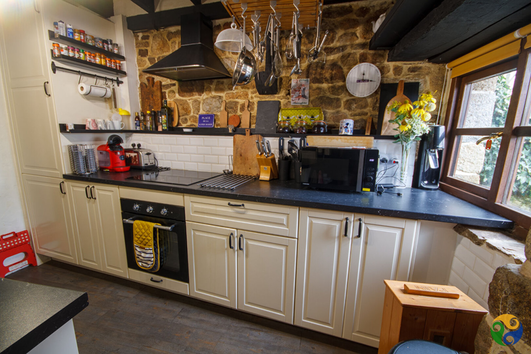
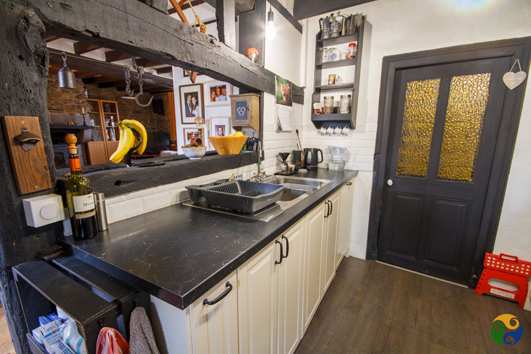
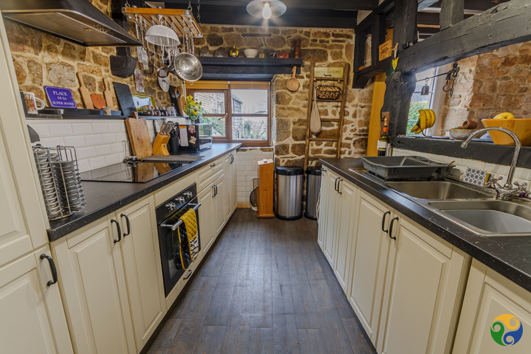
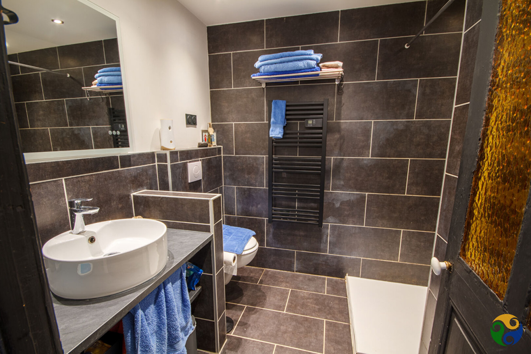
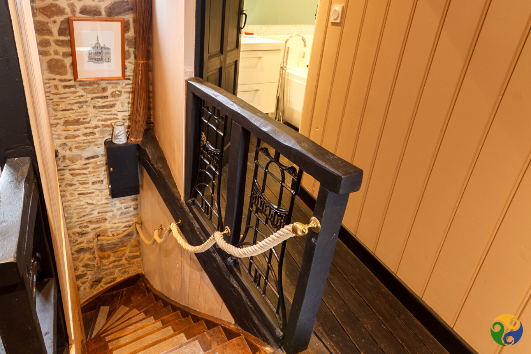
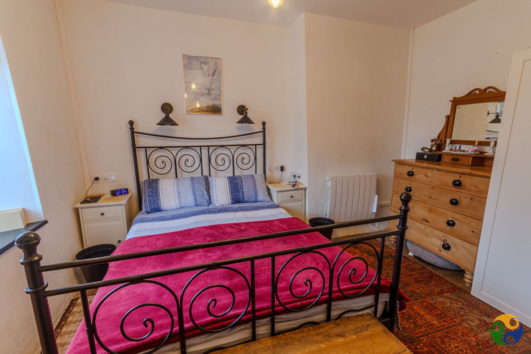

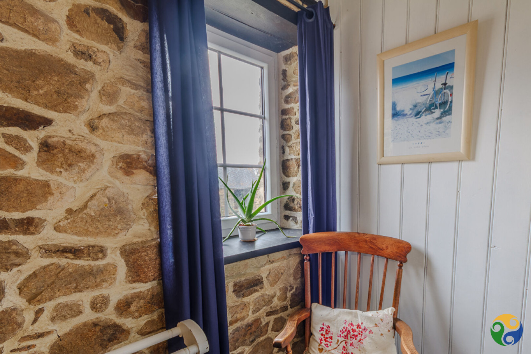
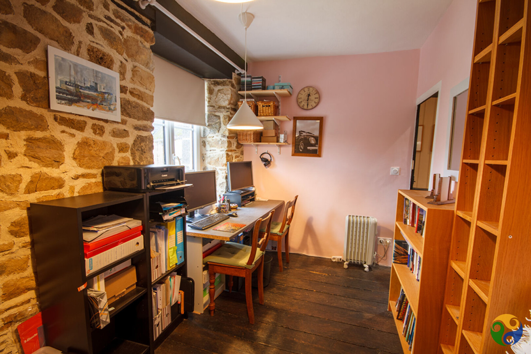
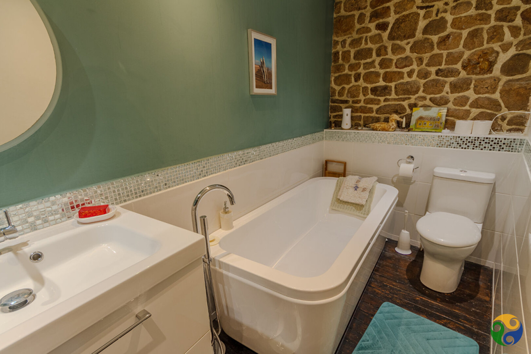
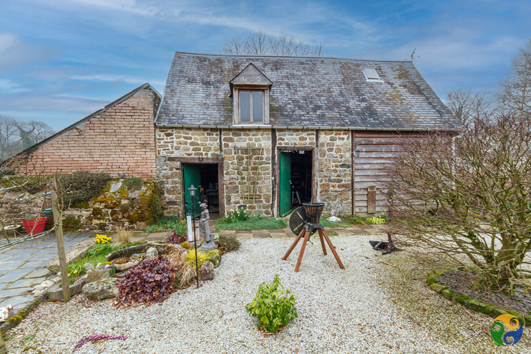
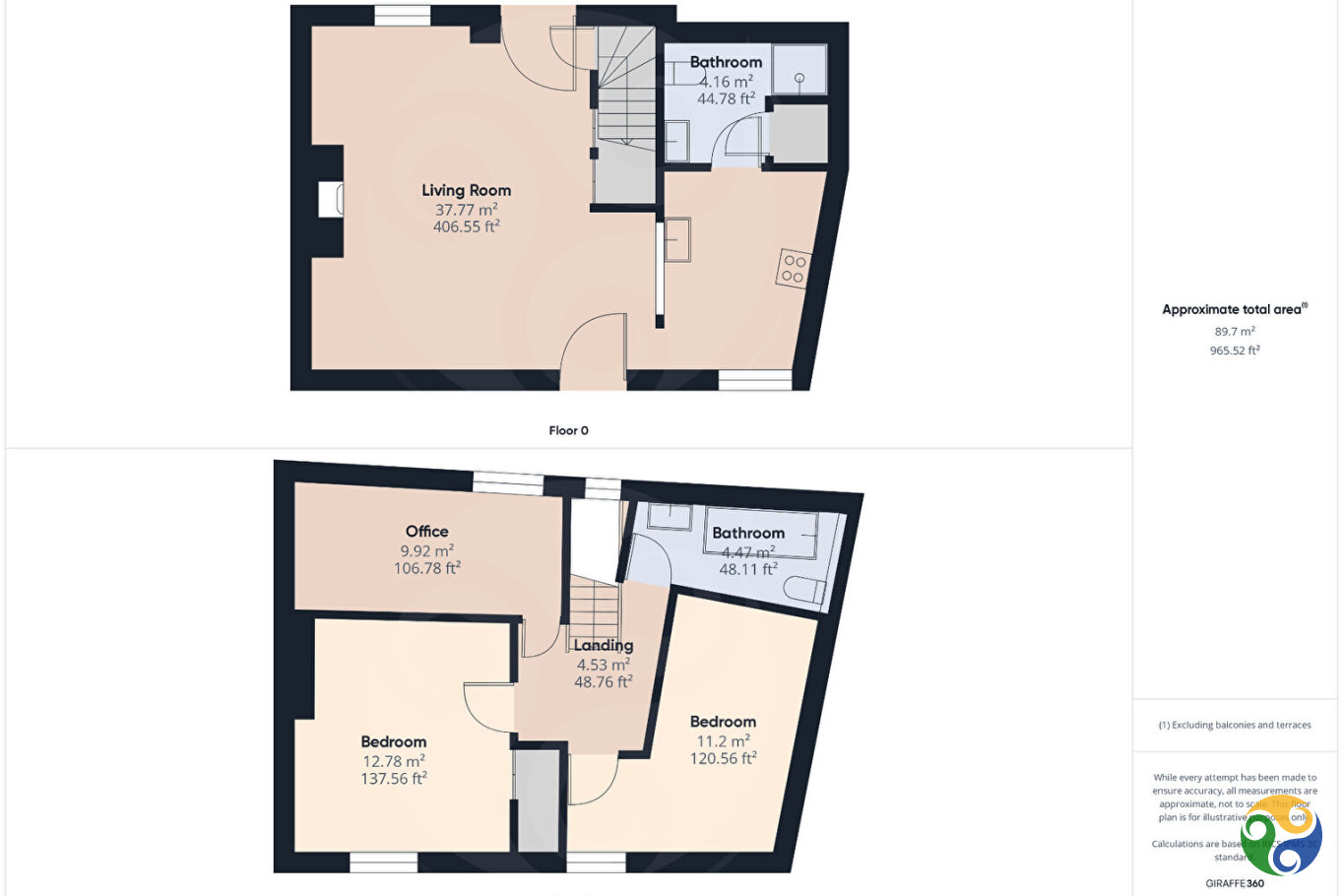
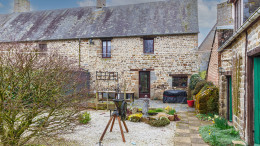
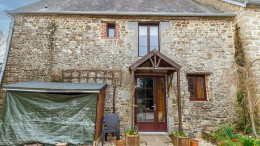
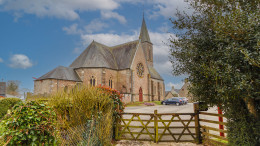
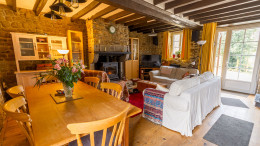
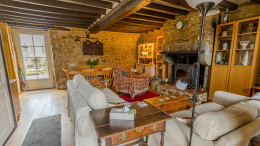
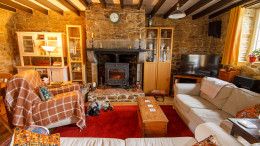
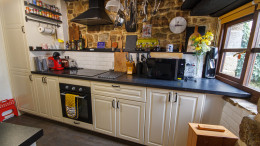
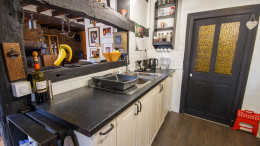
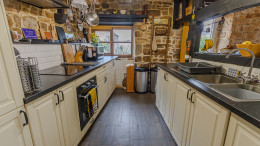
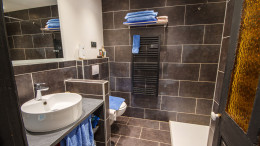
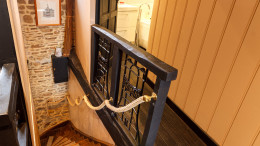
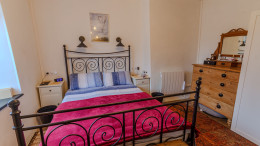
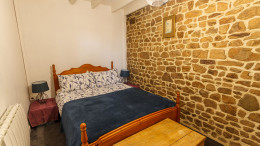
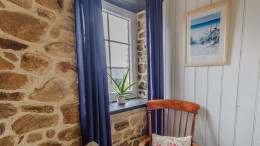
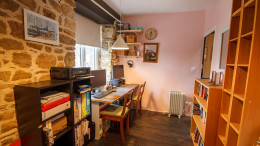
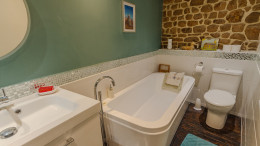
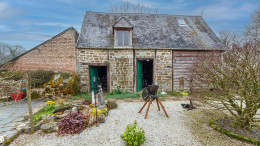
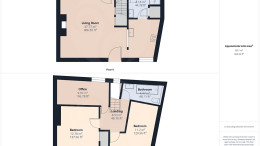
 Consult the fees
Consult the fees


