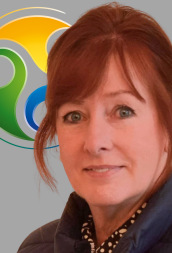LOT - near LUZECH Contemporary Detached House, 3 Bedrooms , Double garage, spacious Garden with Swimming pool
275 000 €**
Agency Fees Included
EXCLUSIVE-
A modern property with pool situated in a small hamlet above the village of Saint-Vincent Rive D'Olt in the Lot valley with open views over the countryside and vineyards.
Ground floor:
Entrance hall (7.6m2) opens into a spacious Lounge/dining room (25m2) and a fitted Kitchen (11m2), a light and spacious area with uninterrupted views.
Patio doors lead from the kitchen and lounge to the spacious terrace above the pool and garden.
Utility room (6m2) off the kitchen with door leading to the garden and garage.
Bedroom 3 (11m)
Shower room (3.4m) with Italian shower and washbasin. Separate WC.
Storage area.
First floor:
The landing area has been converted to provide a useful office/study area.
A recently installed stairlift eases access to the first floor.
Bedroom 1 (21m 2) with fitted wardrobes.
En-suite shower room which also has access from the hallway.
Bedroom 2 (24m2) with storage space.
Separate WC.
Tiled floors throughout.
The large double garage (56m2) to the side of the house has conversion potential for a separate apartment/studio and/or connected to the house.
The property sits in a plot of 7796m with a variety of mature trees and shrubs.
Pool 8m x 4m - chlorine with a new liner and pump fitted in 2023.
A separate parcel of woodland 4,340m2.
Heating - a wood burning stove in the lounge, reversible air conditioning and underfloor heating.
Double glazing with roller shutters and automated awning for shade on terrace.
Fibre Internet connection.
Property tax: 1 390 euros
The property is a 10-minute drive from village amenities in Luzech and 5 minute drive to a supermarket.
Cahors, the principal town of the Lot department, is a 25 minute drive away with trains to Paris and Toulouse and access to the A20 motorway.
Airports: Bergerac 1h 30 Toulouse 1h50.
(4.48 % fees incl. VAT at the buyer's expense.)
General
Commune
LUZECH
Postal Code
46140
Department
Lot (46)
Type of property
House
Liveable Space
110 m²
Land size
7796 m²
Interior arrangement
Number of Rooms
4
Bungalow
No
Number of floors
1
Bedrooms
3
Shower rooms
2
Toilets
2
Lounge size
25 m²
Heating type
Climatisation réversible + électrique
Cheminée
Poêle à bois
Structural
Year of construction
1998
Swimming Pool
Yes
Neuf - Ancien
Récent
Financial aspects
Price excluding fees
263200 EUR
Price including Agency Fees
275000.00 EUR
Fees (%)
4.48 %
Others
Cave
Yes
Swimming Pool
Yes
Diagnostics
Energy diagnosis
Oui
Primary energy consumption
C
Primary energy consumption value
167 kWh/m2 par an
Greenhouse gas
A
Greenhouse gas value
5 Kg CO2/m2/an
Min Energy Cost
990 EUR
Max Energy Cost
1421 EUR
ECD / GHG classes
consommation
(énergie primaire) émissions
(énergie primaire) émissions
167
kWh/m²/an
5
kg CO2/m²/an
Logement très performant
Peu d'émissions de CO2














 Return
Return







































 Consult the fees
Consult the fees


